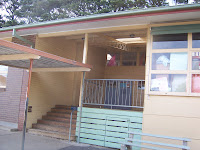

This is a children's art Gallery in Japan the utilises modular construction. With a steel frame windows a placed around the circumference. The interesting part of this structure is the triangular hollow forms seen in the roof. Made from cardboard, this proves to be an environmentally sustainable option.

Another source of inspiration was this holiday cabin designed by Olsen Sundberg Kundig Allen Architects in Washington. The most appealing feature of this building is its ability to adjust the amount of natural sunlight into it. The movable panels allows the building to be adapted for different uses. This is desirable as it the elements of this building could be constructed off site and then transported on site and bolted together. Things that we considered as a as a group was the buildings sustainability. 
Whilst this wasn't primarily designed as a sustainable structure, its openable panel system was an interesting concept, particularly as it is mechanically controlled by the occupant. Materiality wise, various systems could e applied. What interested us was recycled timbers, or plantation pine and also the use of synthetic all in one high insulation wall called kingspan
This was the result of some of our investigating, trying to incorporate an operable panalised system that could be adapted to a functional educational environment.













































